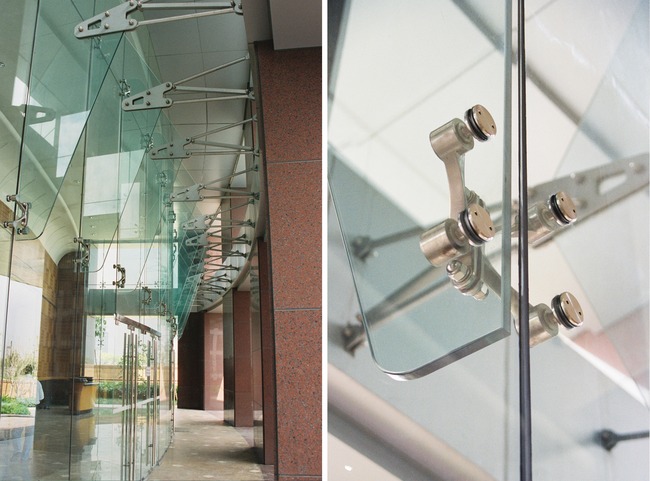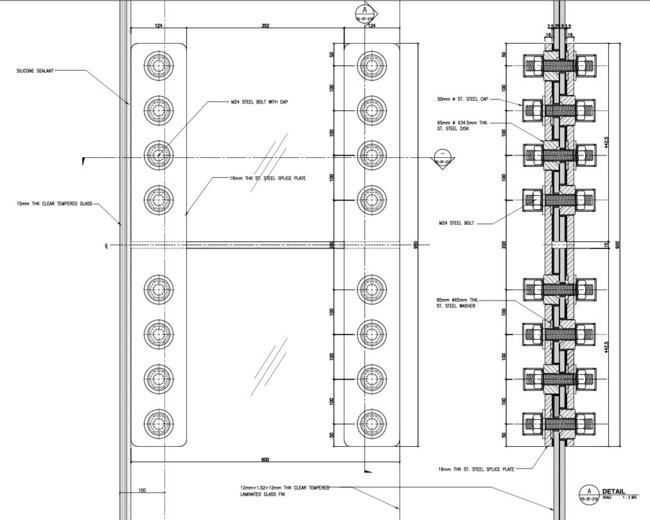Website Navigation:
Home
>
Services
>
Design
Custom Facade Design
PTCC develops new wall and cladding systems,
each of which is tailored to meet the
aesthetic and performance requirements of a
particular building. The facade types that we
design include unitized curtain walls,
unitized skylights, point-fixed glass walls,
lightweight truss-supported glazing, and also
claddings.
Curtain Wall Design
Despite the large numbers of standard facade
systems that exist and that are available to every
contractor, often the most practical and
cost-effective option — particularly if the
wall to be constructed is not not flat or
rectilinear — is to develop a suite of
custom-designed aluminium extrusions specifically
for the project. This is the sort of design work
in which PTCC specializes. PTCC's technical team
devises the functional concept for a new curtain
wall system, and then refines the shapes of the
new aluminium extrusions and brackets, making use
of mathematical optimization techniques to
minimize metal weight. We provide die drawings for
each of the new framing extrusions and gaskets,
and we specify production parameters such at the
dimensional tolerance limits. Our experienced
staff can monitor the quality of material samples,
and give guidance during the fabrication of
prototypes and initial testing of a new wall.

A close look at the image reflected in the glass
of this mock-up sample reveals the complex,
faceted shape of the facade. Using off-the-shelf
products it would not have been possible to build
a fully-unitized curtain wall in such an unusual
geometry. For this project, as for many others,
PTCC developed a completely new and
custom-designed suite of aluminium framing
extrusions.
Nowadays the curtain walls used at the main
facades of large buildings are most likely to be
of the fully-unitized kind. PTCC has considerable
depth of experience in the design of this sort of
curtain wall, human experience which can be
applied in conjunction with sophisticated
computational methods to create well-optimized
solutions for your project. At the same time we
are adept in the development of stick-system and
panel-on-stick wall types, and, whenever there is
a requirement for features (such as integrated
lighting fixtures, thermal breaks, sunscreens or
operable panels) we are ready to offer workable
details.
Cladding
Routinely PTCC creates bespoke designs for
exterior wall claddings. The types of facing with
which we are most familiar are solid aluminium
sheet, composite panel, natural stone and
terracotta: we are however always interested to
work on projects with adventurous architects who
wish to use of more exotic materials.
Amongst the cladding systems developed by PTCC you
will find great variety in the design of the
concealed components — the structural
sub-frames, stiffeners and attachment brackets.
For buildings located in developing countries,
where site labour is inexpensive, minimization of
material quantities is usually the key to lowering
the total construction cost. On the other hand,
for projects in regions where man-hour rates are
high, cost analysis is more complex and the
optimal solution may involve the importation of
pre-fabricated cladding panels to be attached to
the building structure using small numbers of
adjustable brackets. At PTCC we understand these
commercial pressures and we can help you to
formulate technical solutions appropriate for your
market.

During recent years we have seen that, increasingly,
claddings are being applied to irregular-shaped
building features. However intricate the geometry,
PTCC has the 3D modelling tools and the internal
processes needed to document all of the components
efficiently.
In addition to the design of architectural wall
coverings for simple, flat facade areas, PTCC also
develops and details cladding for geometrically
complex features such as the intricate canopies
above. (For those familiar with this particular
project, a side note is that PTCC led the design
and documentation of cladding for the first of the
facade contractors to work on the building's
podium.)
Lightweight Rod and Cable Truss Systems
Within the public areas of a grand building there
may be an architectural requirement for glazing
that is high or wide in span, but unobstructed by
conventional structural beams or columns. To
satisfy this requirement PTCC is able to design
and engineer lightweight truss supports made up
of rod or cable elements. If space constraints
make it impractical to introduce a truss, or if it
is desirable to slow the rate at which the wall
responds under transient loading, then we can
apply our experience as designers of tensioned
cable-net facades.
Lightweight truss supports designed by PTCC. On
the left is a vertical cable truss capable of
resisting typhoon storm conditions, and, on the
right, a horizontal rod truss at an
aluminium-framed curtain wall in the Middle East.
Skylights
We develop custom-designed extrusions for use
overhead in glass roofs or skylights. Technical
requirements vary greatly from one project to
another and so, over the years, a number of
different "breeds" of skylight system have evolved
in our design office: the simplest are extruded
veneers that attach to steel members; other types
use only aluminium framings, and can be either
stick built at site or panelized to allow glazing
operations to be carried out in a fabrication
workshop. In all of our designs we incorporate
internal gutters to collect rain water from the
purlins and from the rafters, preventing leaks to
the interior of the building. We are familiar with
the logistical challenges associated with the
construction of long-span glazed roofing high
above ground level, so we can offer advice and
adapt our designs to suit the chosen installation
methodology. We understand the need for features
such as smoke-vents and sunscreens, as well as
provisions for maintenance access, and we are
ready to offer technical solutions.

Examples of skylights designed by PTCC. Above, at
the left, is a veneer-type glazing system
applied to a dome-shaped steel shell structure. At
the right is a stick-built, aluminium-framed
skylight at an airport terminal. The point-fixed
glazing below is installed above the main entrance
lobby in an historic office building in London.
Structural Glass Facades
The last category in this list of the building
facade types that are designed in PTCC's office,
is the structural glass facade. These all-glass
walls, including point-fixed systems, are most
often used at the atria or entrance lobbies of
large buildings, although PTCC is experienced in
the design of all-glass skylights and, in one
instance, we designed point-fixed glazing which
was used throughout the exterior envelope of a
high-rise tower.
Glass fins and brackets at the exterior of an
all-glass atrium wall designed by PTCC.
Within the field of structural glass, PTCC has
established itself as an originator of new
construction techniques and design details (such
as the novel structural splice assembly shown
below, which allows two parts of a laminated glass
fin to be joined using a friction clamp, without
placing the lamination interlayer in compression).
Also, after design work for your project is
complete, we can give practical advice and
assistance during the procurement, testing and
installation phases. For example, if custom
stainless steel fittings are required then we can
provide moulds to be used in the investment
casting process, and we can show your site staff
how to measure accurately the pre-tension in
clamping bolts.
An innovative structural splice detail, for use at
laminated glass fins, devised and developed by
PTCC.








